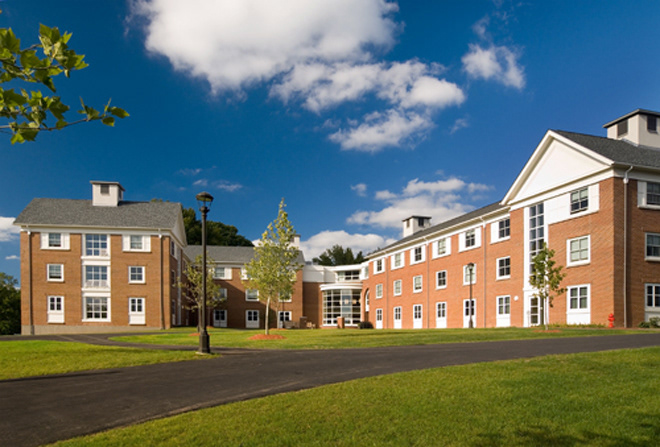Fauver Field Freshman Residence
WESLEYAN UNIVERSITY, MIDDLETOWN, CONNECTICUT
WESLEYAN UNIVERSITY, MIDDLETOWN, CONNECTICUT
Architect of Record: Newman Architects, LLC
Principal in Charge: Joseph Schiffer
Project Architect: Erin C Hastings
Occupied Fall 2005
165 Beds / 42,262 GSF
$17.1 Million Dollars
LEED certified.
Occupying a formerly empty site, the Fauver Field residences are situated to preserve and enhance a busy pedestrian path from the center of campus via Foss HIll to university athletic facilities at Freeman Center, in addition to creating the edges of a new landscaped green for use by the building’s residents.
The freshman building is a traditional 165 bed residence comprised of double bedrooms, common bathrooms organized in two wings around a central core which contains quiet study areas, floor lounges, laundry, vertical circulation and a 2-story high building living room lounge.
Design Builder: KBE Building Corporation
Principal in Charge: Joseph Schiffer
Project Architect: Erin C Hastings
Occupied Fall 2005
165 Beds / 42,262 GSF
$17.1 Million Dollars
LEED certified.
Occupying a formerly empty site, the Fauver Field residences are situated to preserve and enhance a busy pedestrian path from the center of campus via Foss HIll to university athletic facilities at Freeman Center, in addition to creating the edges of a new landscaped green for use by the building’s residents.
The freshman building is a traditional 165 bed residence comprised of double bedrooms, common bathrooms organized in two wings around a central core which contains quiet study areas, floor lounges, laundry, vertical circulation and a 2-story high building living room lounge.
Design Builder: KBE Building Corporation

The new buildings placement obstructed a pedestrian pathway over The Hill from main campus down to Freeman Athletic Center. A pedestrian pass-thru was incorporated adjacent to the Hall Common areas to preserve the flow of students across the site and contribute to the active feel of the building.

Looking north towards the courtyard and Hall Common atrium

Two residential wings are centered on a collection of lounges, study areas and other shared amenities. The wings enclose a small courtyard space which belongs to the building residents.

Looking north into the courtyard space

Hall Common

Quiet and active lounges arranged along circulation paths
